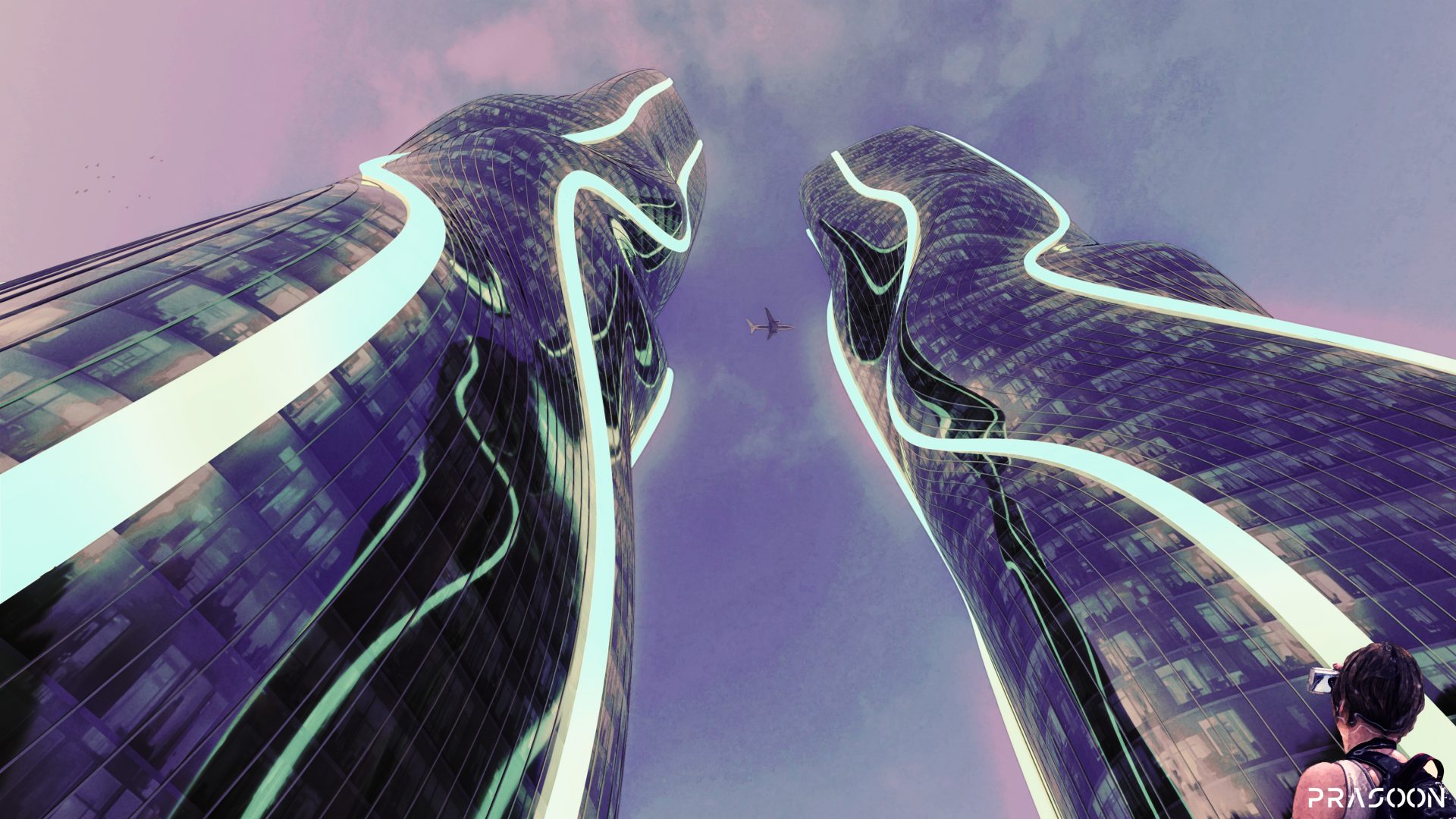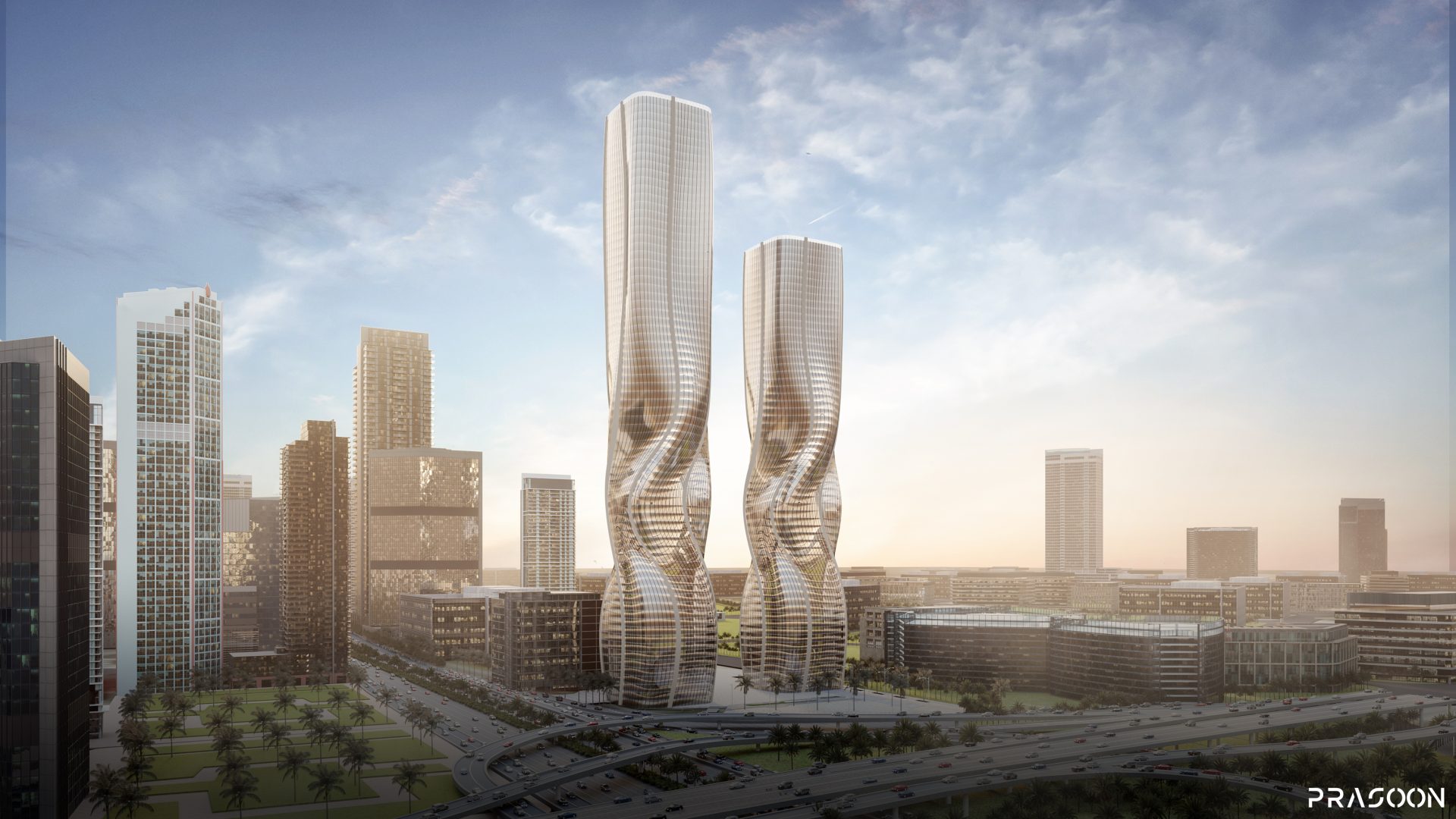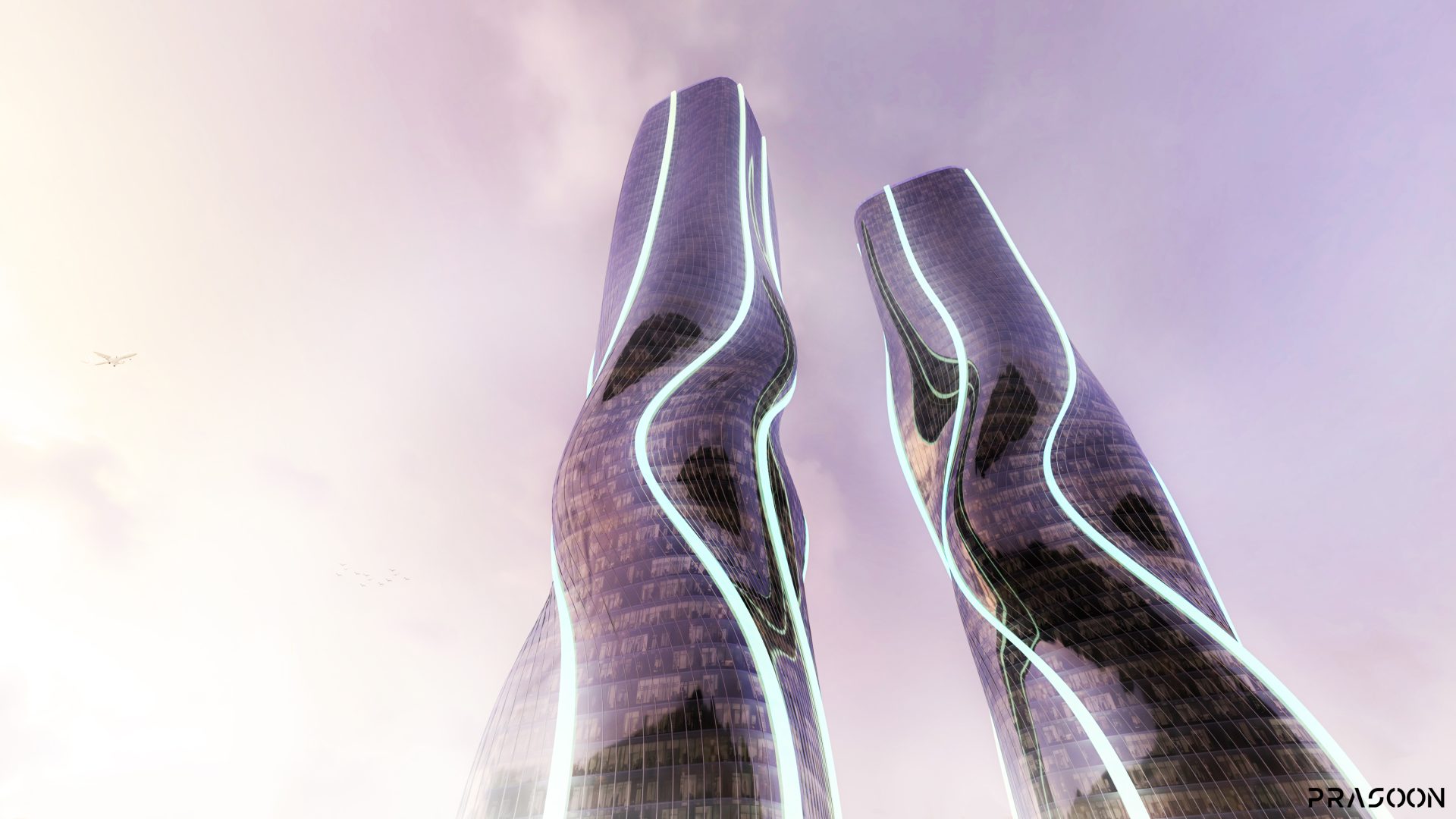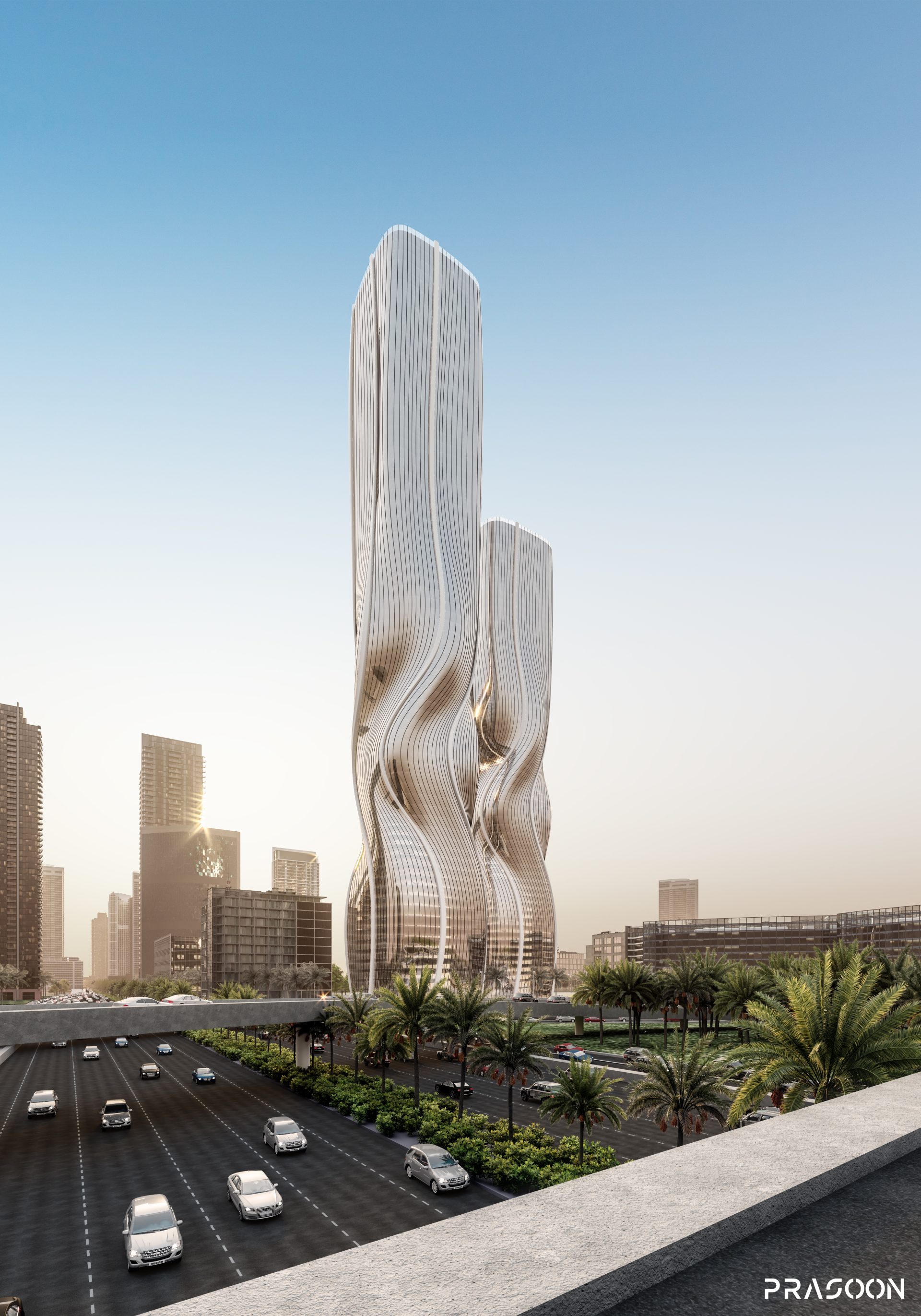



Location: Saudi Arabia
Project Type: Mixed-use Development
Built-up Area: 2,75,000 sqm
Project Description
The proposed sprawling 300m and 250m high towers of The Clonet are a mixed-use development located at Saudi Arabia. The spaces comprise of experiential retail, office spaces, hotel and an interactive cultural centre. The form for the towers is an expression of transition, an amalgamation of opposing forces- defined geometries and irregular shapes.
The façade is expressed as regular geometry reoriented on the cartesian plane gradually twisting across the central axis in a fluid motion while reorienting back to its original position across the plane. This outcome has been replicated to form a pair, expressing its character on varying scales. The reflective glass façade veils the steel structure with an exhilarating exterior; keeping the unwanted gaze out while letting in streams of light.
The structure is a combination of a regular, predictable enclosure with a form which feels like a natural extension of nature. It has been inspired by the organic character of nature we observe within our regular lives; where the predictability of the geometry faces an unpredictable behaviour. The dramatic form of the towers is complemented by the environmentally sensitive functionality with a ventilated atrium to conserve energy by modulating temperature within the void. Ventilated triple-skin façade and low-ion glazing with low emissivity coating maximise energy efficiency resulting in substantially lower levels of energy consumption.

