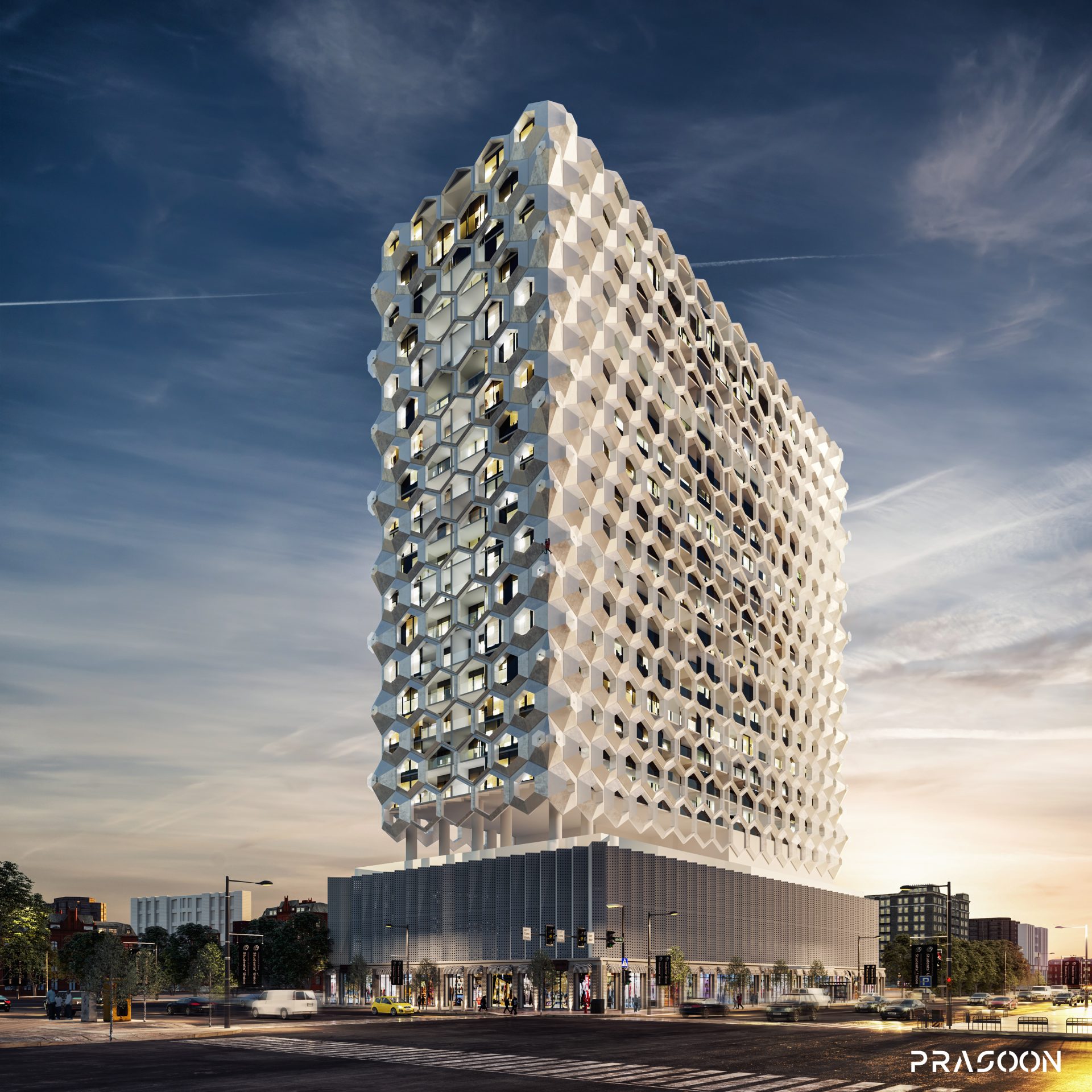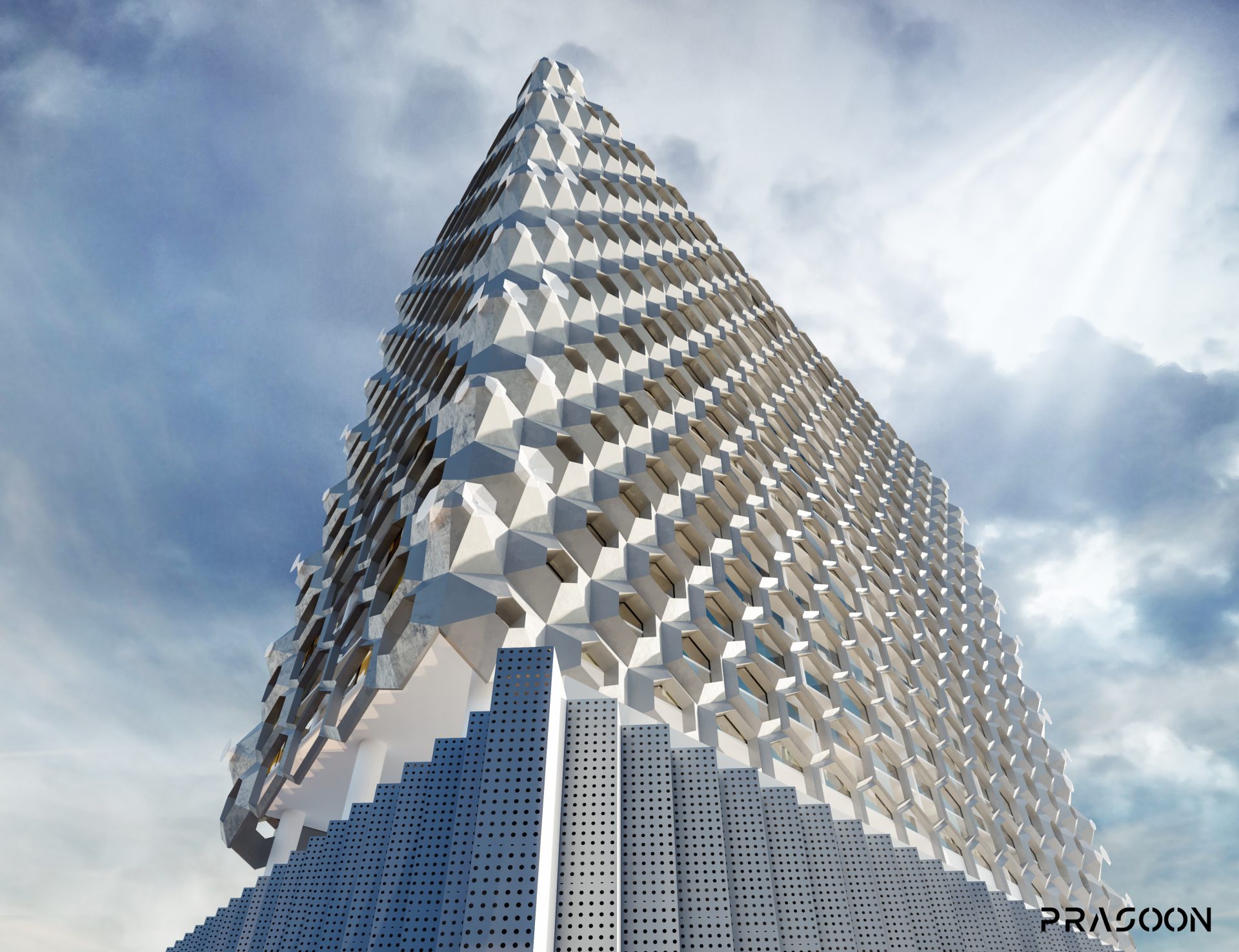

Location: Al Barsha, Dubai
Project Type: Residential
Built-up Area: 30,600 sqm
Project Description
The 72 m high The Hivery has been designed with three podium parking levels, a club level for rejuvenating opportunities like club, pool and gym and 15 levels of apartments consisting of one, two and three BHK units. The iconic façade system of the tower has evolved from the hexagonal pattern of a honeycomb maze. A lateral shift can be observed in the façade system, just like the maze to create an awe-inspiring irregularity within the geometrical combination.
The hexagons gradually extrude out at the sides and create an additional volume inside cutting the sun to an extent an opening up for views while staying thinner in the centre to create a sense of openness for the balconies. The façade also contains retractable tensile structure in front of the openings of the washrooms, which serves the purpose of blocking the view from outside and providing diffused light inside when controlled as per the requirements of the user.

